
Close

Texo Prefab World introduces the Smart Home, a revolutionary, eco-friendly retreat that seamlessly blends sleek design, durability, and sustainability. Perfect for luxury glamping, vacation getaways, or backyard oases, the Smart Home presents a stylish and efficient living experience.
Intelligent Design:-The Smart Home’s innovative curved roof design combines sleek, modern style with enhanced headroom and structural resilience.
Configurable Options:- Available in three standard sizes, the Smart Home adapts to diverse needs and tastes, optimizing space utilization and comfort.
Advanced Modular Framework:- Our patented modular system leverages cutting-edge steel framing technology, ensuring unparalleled strength, durability, and swift installation – while minimizing waste and environmental footprint.
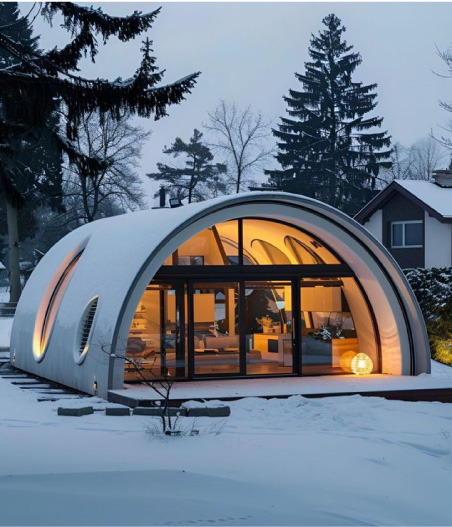
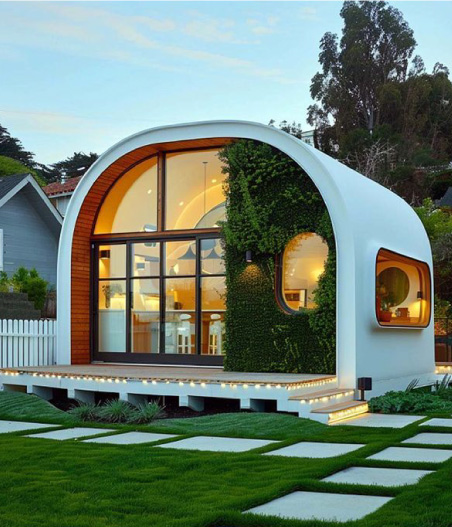

Exclusive Design:- The Arch Pod’s half-round shape roof provides a sleek and modern aesthetic, while also offering extra headroom and structural integrity.
Variants:- Available in three standard sizes, the Arch Pod caters to various needs and preferences, maximizing space efficiency and comfort.
Modular Technology Framework:- Utilizing advanced steel framing technology, our patented modular system ensures strength, durability, and quick installation, minimizing waste and environmental impact.
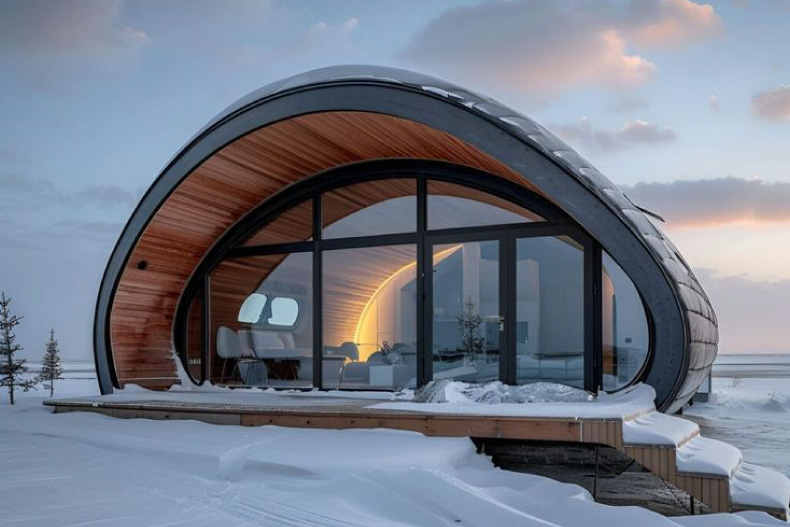
Versatility:- Ideal for temporary, permanent, or seasonal residences, our Smart Home offers adaptable design and application solutions.
Eco-Friendliness:- Prioritizing sustainability, our Smart Home minimizes environmental impact through optimized space utilization, energy efficiency, and reduced carbon footprint.
Design Excellence:- Combining eco-friendly timber construction with customizable design options, our Smart Home blends seamless functionality with striking aesthetics.
Luxury Glamping:- Elevate the outdoor experience with modern, luxurious, and comfortable Smart Home accommodations.
Holiday Retreats:- Create the perfect vacation haven with stylish, efficient, and self-contained Smart Home retreats.
Backyard Oases:- Transform your outdoor space with unique, functional, and elegantly designed Smart Home sanctuaries.
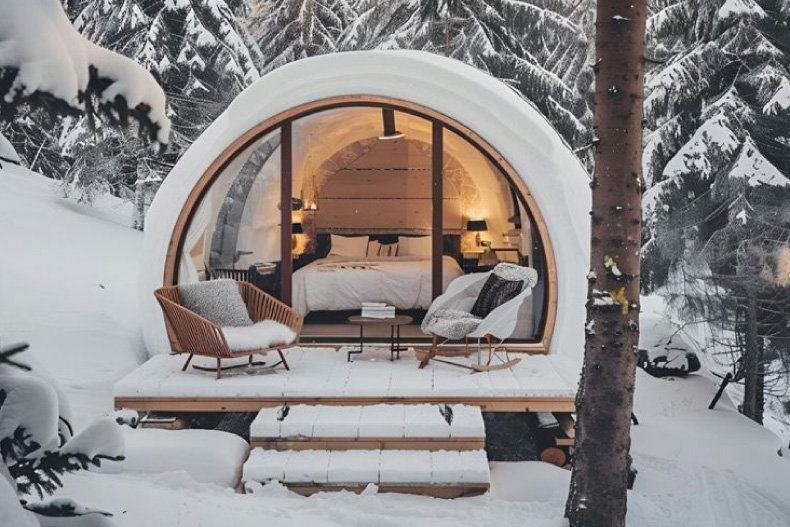
Our base frames are built to last, constructed from high-quality pressed mild steel channel sections and reinforced with Rectangular Hollow Section (RHS) cross members. We use only the best materials from trusted suppliers like APOLLO/JSW to ensure maximum strength and durability.
Specifications:
- Pressed mild steel channel sections for a solid foundation
- Rectangular Hollow Section (RHS) 100x50x3mm cross members for added strength
- Durable and long-lasting construction for peace of mind
Robust and Resilient Steel Structures Our steel structures are built to last, utilizing cutting-edge technology and high-quality materials. Here's what makes them stand out:
- Advanced CNC-Controlled Machinery: We employ the latest technology to ensure precision and accuracy in every detail.
- High-Quality Mild Steel Framing: Our structures are built with durable mild steel framing systems for unparalleled strength.
- Engineered for Safety: The "shell" features a welded base frame, peripheral structure, and self-draining roof, designed to withstand extreme conditions.
Our exterior walls are built to withstand the elements, made from high-quality materials and constructed with precision. Here's what sets them apart:-
1. Corrosion-Resistant Steel:- We use 1.2mm G.I Galvanized Sheets from JSW, treated for corrosion resistance to ensure durability and longevity.
2. Strong and Lightweight:- The steel sheets are welded to the top side and base structure, achieving a better strength-to-weight ratio for added stability.
3. Weather-Tight Seal:- All gaps are sealed to prevent moisture ingress, protecting the interior from the elements.
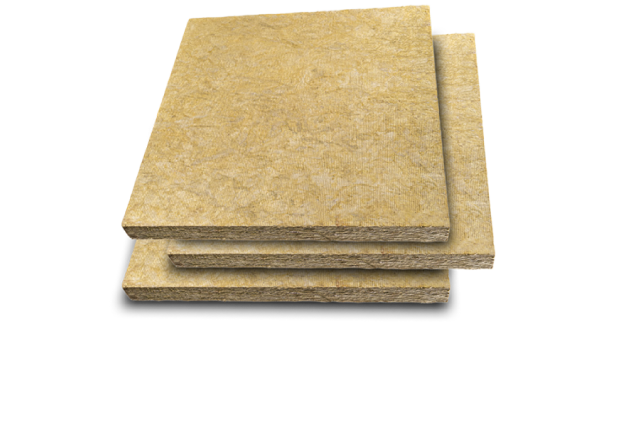
Thermal and Acoustic Insulation Stay comfortable and protected from the elements with our advanced insulation system:
- Effective Protection: Our walls and roof are insulated with 50mm thick Rockwool, providing superior protection from heat, cold, and sound.
- High-Density Rockwool: With a density of 48 kg/m3, our Rockwool insulation ensures maximum thermal and acoustic performance.
- Year-Round Comfort: Enjoy a consistent indoor climate, regardless of the outside weather conditions.
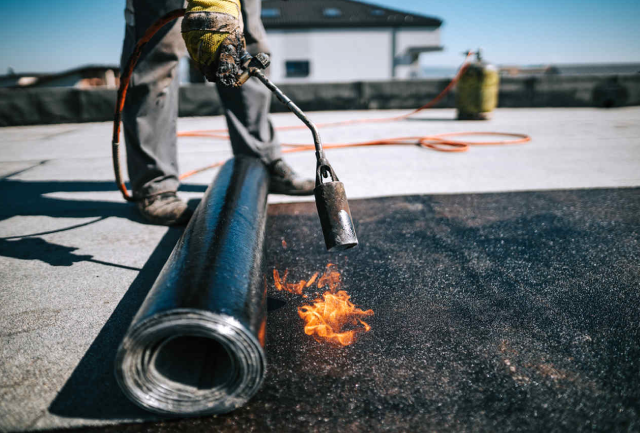
Weatherproof and Airtight Exterior Protecting your cottage from the elements, inside and out:
- Waterproofing Membranes: The entire external surface of the cottage is covered with high-quality waterproofing membranes, ensuring complete protection from rain, snow, and moisture.
- Airtight Seal: Our meticulous sealing process guarantees an airtight exterior, preventing air leaks and minimizing heat transfer.
The exterior of our modular structures features a durable and attractive finish, with options including:
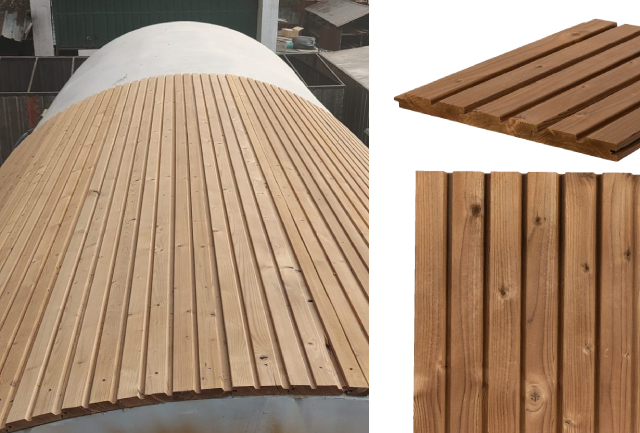
Luna Dual 26x142, a premium 3D Thermo Wood cladding made from sustainable Nordic spruce. This eco-friendly, chemical-free wood cladding.
Size:- 26x142
Class:- LunaThermo-D
Surface:- Planed
Species:- Nordic Spruce
Length:- 3,9-5,4
m2:- 7,57 m
Available in multiple colors and designs, view catalog for more.
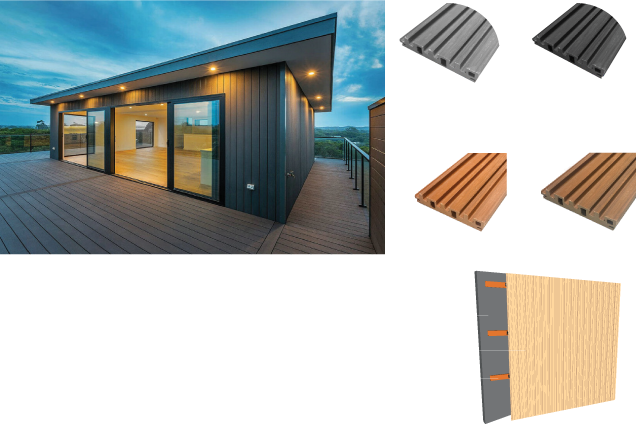
Discover the ultimate outdoor building solution with our waterproof and durable WPC (Wood-Plastic Composite) exterior rafters. These innovative rafters mimic the natural beauty of wood while offering superior durability and resistance to harsh weather conditions.
Enjoy a long-lasting, low-maintenance alternative to traditional wood, with benefits including:
- Waterproofing
- Durability
- Weather resistance
- Minimal upkeep
- Natural wood aesthetic
Ideal for outdoor spaces, our WPC rafters combine the best of both worlds - the charm of wood and the resilience of composite materials.
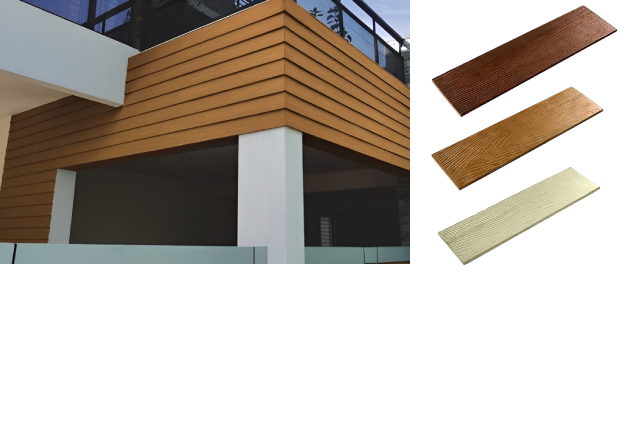
Experience the luxury of natural wood without the maintenance with our premium pre-finished cement planks. These high-end fibre cement wood planks offer a sophisticated, elegant look and feel perfect.
Feature & Advantages:
- Weather Resistant
- Fire Resistant
- Moisture Resistant
- Impact Resistant
- Termite Proof
- Aesthetic
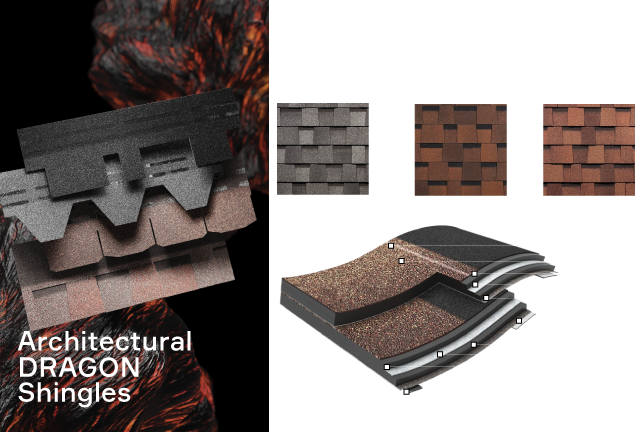
The Dragon Series laminated shingles, featuring a larger-than-usual design that sets them apart from traditional 'Dragon tooth' shingles. With a 20% increase in total area, these wider shingles offer:
- Enhanced coverage
- Improved durability
- Increased weather resistance
- Better protection for your roof
Experience unparalleled durability and style with our interior walls and ceilings, expertly crafted using:
– Mild steel sections with rust-proof Steel Guard Nano Coat for superior protection
– 8mm waterproof marine ply or gypsum boards for added strength and moisture resistance
– Attractive finishes featuring a 5mm PVC panels, Pinewood, or Wooden Claddings for a premium look
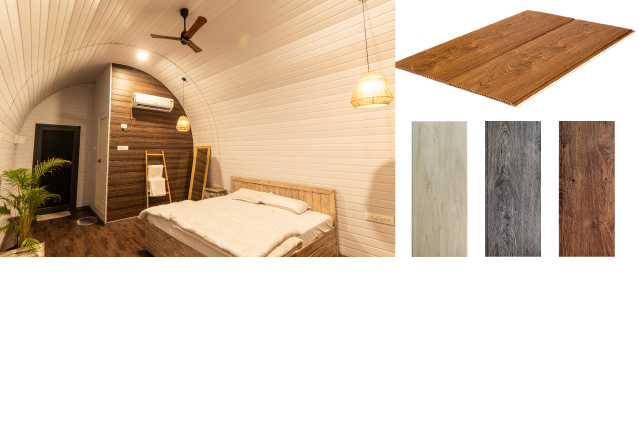
Durable and versatile PVC panels offer a stylish and low-maintenance solution for interior design. Made from high-quality polyvinyl chloride, these panels provide:
- Water resistance
- Easy cleaning
- Fire resistance
- Insulation properties
- A wide range of colors and finishes
Perfect for walls, ceilings, and partitions in residential and commercial spaces, PVC panels are a practical and visually appealing choice.
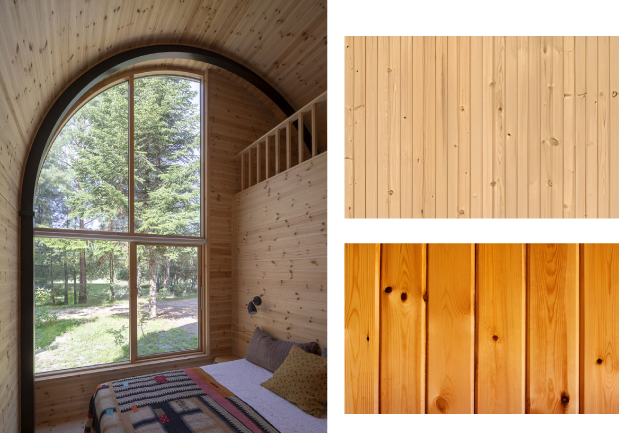
Pine Wood is a versatile and sustainable choice for your prefabricated home. Naturally resistant to pests and decay, pine wood adds warmth and character to any room.
Its light color and fine grain create a bright and airy feel, perfect for modern living spaces.
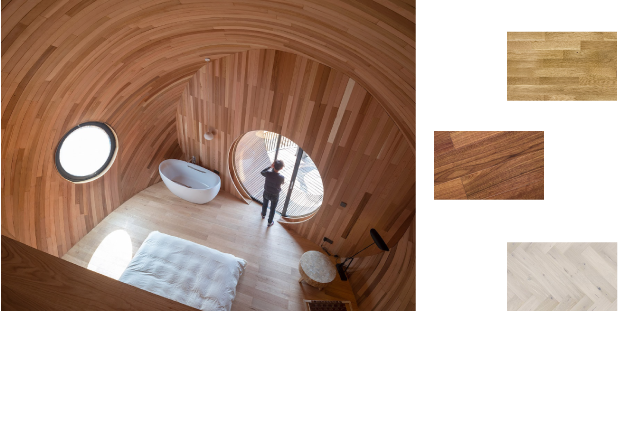
Add warmth and character to your prefabricated home with our wooden claddings. Made from sustainably sourced timber, our claddings offer:
- Natural beauty and texture
- Durability and resistance to weathering
- Easy installation and maintenance
- Thermal insulation properties
- A range of finishes and profiles to suit your design
Perfect for prefabricated houses, our wooden claddings provide a unique blend of style, sustainability, and functionality.
Our flooring systems feature a robust 18mm Vishaka Cement Fibre Board base, securely fastened with self-tapping screws. This durable foundation is then topped with a choice of premium flooring finishes:
– 5mm thick Oak Antique Luxury Vinyl flooring planks, offering a sophisticated and water-resistant solution
– 8mm thick Wooden Laminate flooring, providing a high-quality and affordable alternative
Both options ensure a sturdy, long-lasting, and visually appealing flooring system, perfect for a variety of applications.
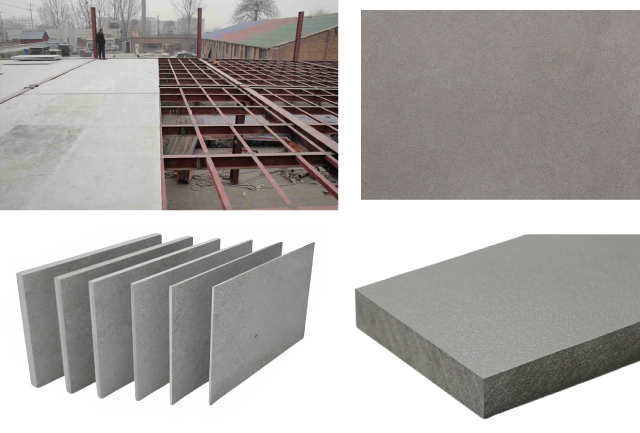
A durable and versatile material ideal for prefabricated houses. Benefits include:
- Resistance to weathering, rot, and insect damage
- Fire-resistance and non-combustible properties
- Low maintenance and easy installation
Specifications:-
- Standard lengths in (Metres): 3.00, 2.75, 2.25, 2.00, 1.75, 1.50
- Thickness: 18mm or 6mm
- Pitch: 146 mm
- Depth: 48 mm
- Overall Width: 1050 mm
- Effective Width: 1010 mm
- Minimum End lap: 150 mm (for slopes 180 and above)
- Tolerance (in mm): +5 -10 +Free -0.5 +6 -2 +3 -5 +10 -5 +10 -5
- Colour: Light Grey
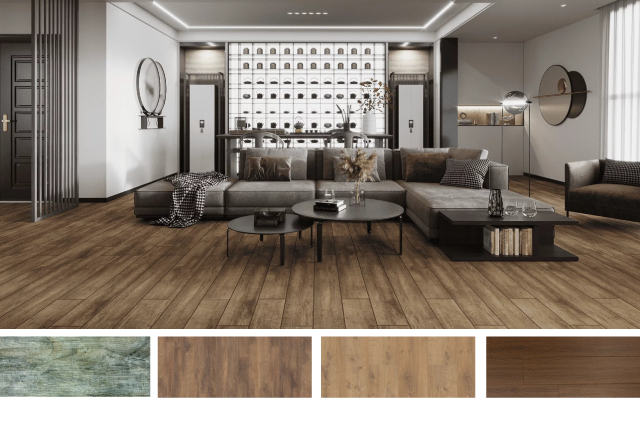
Elevate your prefabricated home with our Luxury Vinyl flooring tiles, offering a perfect blend of style, durability, and practicality.
- Plank Size (size in mm): 1286 x 194 x 8
- Surface: Standard
- Abrasion: AC4
- V Groove: 4 Side V-Groove
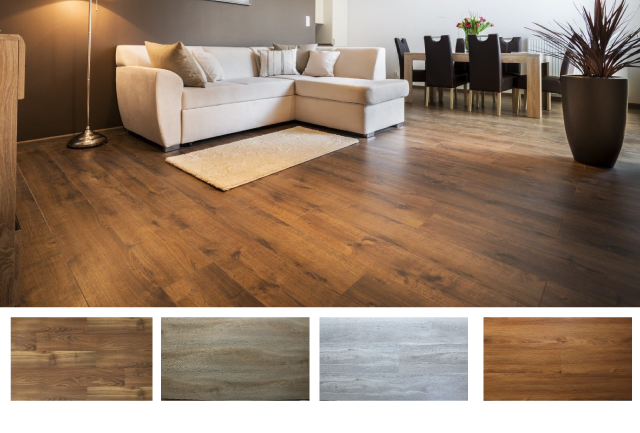
Bring warmth and elegance to your prefabricated home with our wooden laminate flooring, a cost-effective and eco-friendly alternative to solid wood. Benefits include:
- Realistic wood grain patterns and textures
- Durable and resistant to scratches and fading
- Easy installation and maintenance
Specification:-
- Collection Laminate: Flooring - Classic
- Decor: 2001-5 - Black Cherry 3-strip
- Dimension: 1216 X 197 X 8.3 mm
- Coreboard: High density fibreboard(HDF) substrate with click locking system
- Surface: Small emboss
- Abrasion Class: AC4 Class 32
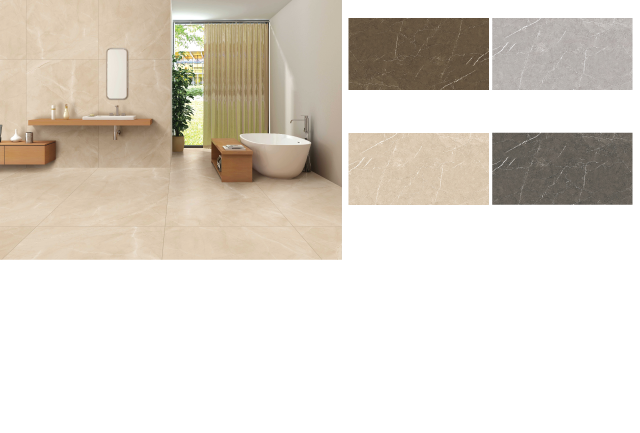
Elevate your space with The Size's expansive floor and wall tiles, expertly designed to infuse any room with refinement and poise. The large slab dimensions create a sense of grandeur.
Features:-
- High Strength: 11 mm thickness
- Stain Resistant: Chromatically stable over time
- Super Flatness: State-of-the-art online planner & sizing technology that gives super flatness.
- Low Maintenance: East to Keep Clean.
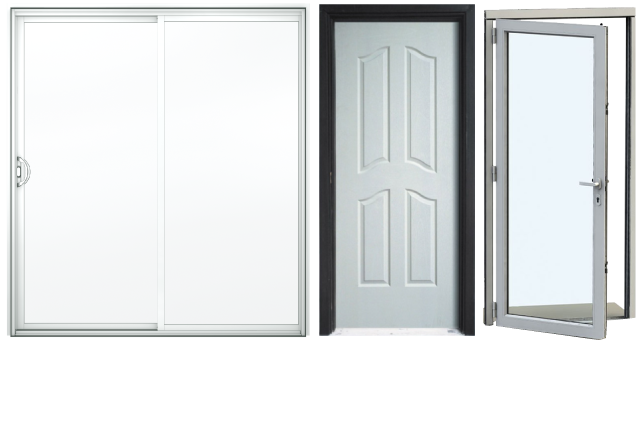
Internal Doors:
Our internal doors are crafted with high-quality materials, including Aluminum, UPVC, WPC, and solid skin, finished with a durable duco paint.
External Doors:
External sliding doors and main doors are made from robust Powder Coated Aluminum or UPVC sections, paired with 5mm thick toughened glass for added safety and security.
Optional Features:
- Double-Glazed Units (DGU) for enhanced energy efficiency and noise reduction
- Mosquito mesh for insect screening
- Skylight blinds for controlled natural light
Note:-
Doors can be tailored to meet the individual preferences of our customers, offering a personalized selection to suit their unique needs and style.
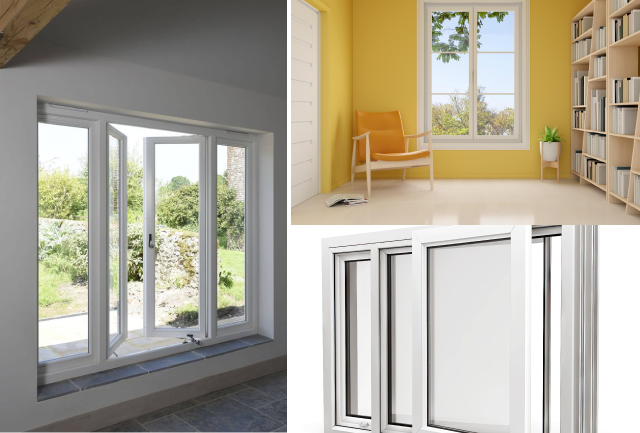
Our premium windows are expertly crafted from durable powder-coated aluminum or high-quality UPVC sections, featuring 5mm thick, tinted glass for enhanced privacy and sleek style. Additionally, our windows offer the option of UPVC sliding designs with a sturdy stainless steel mesh, providing a modern aesthetic and advanced protection against insects.
Note:-
We offer a range of window options to cater to our customers' specific choices, ensuring a perfect match for their desired aesthetic and functional requirements.
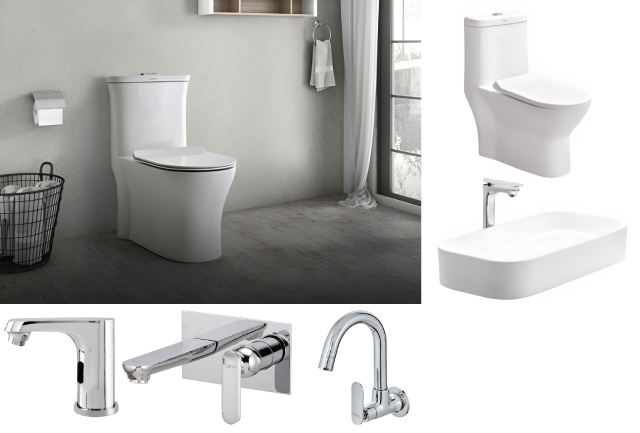
Arch Pod toilets come fully equipped with premium internal pipelines made from CPVC or UPVC materials from renowned brands like Ashirvad or Sudhakar.
Additionally, high-quality toilet fixtures from Cera, Parryware, or Kajaria are included as standard features. Upgraded options like Jaquar and Kohler are available at an additional cost.
For a seamless installation, clients simply need to connect the water input and waste output on-site after the Arch Pods are erected.
Note:-
Please note that water storage tanks, pressure pumps, and shower glass partitions are not included in the standard package and can be provided at an extra cost.
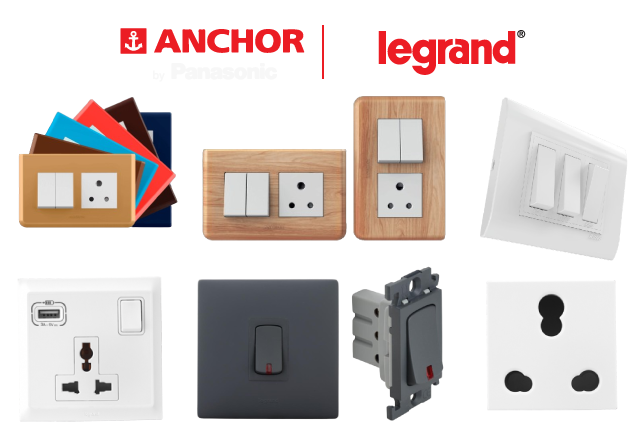
Our electrical system is designed for a 250-volt, 50 HZ single-phase AC power supply, featuring:
- Concealed wiring for a safe and sleek finish
- High-quality ISI-mark insulated copper wires by Anchor for reliable performance
- Switches and sockets by Anchor/Maru for durability and ease of use
- Energy-efficient LED lights, bulkheads, and fans by Atomberg for a bright and comfortable environment
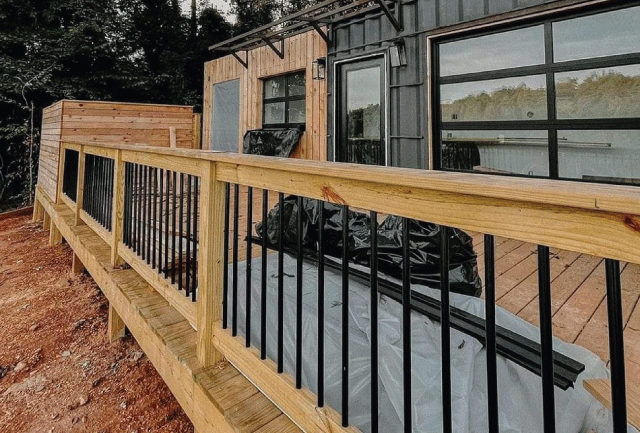
Optional Upgrade:
- Deck Railings available at an additional cost, featuring:
- Thermo pine wood posts, 90 x 90 mm in size, for a sturdy and natural look
- 10mm thick toughened glass panels, providing a safe and unobstructed view
Staircase:
- Constructed from high-quality thermo pine wood, 140 x 26 mm in size, for a durable and attractive finish
Elevate your outdoor living space with our optional Deck Railing upgrade, carefully designed to combine safety, style, and functionality. Please inquire for more information on this feature and its associated cost.
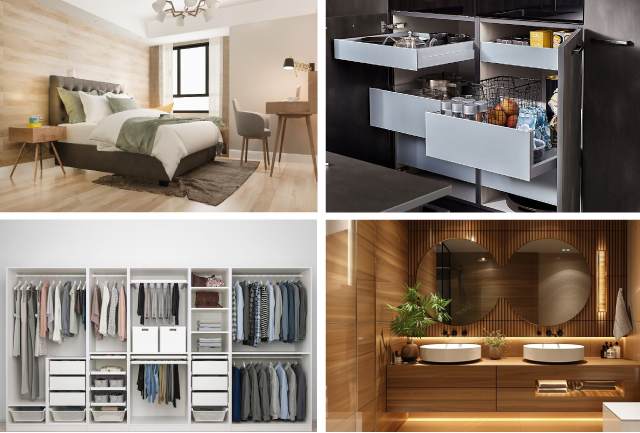
Enhance your Texo Prefab home with our range of extra amenities, available at an additional cost:
- Furniture: Fixed or loose furniture, soft furnishings, and decorations to suit your style and needs
- Kitchen: Customized kitchen solutions, including cabinets, countertops, and appliances
- Wardrobes: Designed to maximize storage and style
- Bathroom Vanities: Upgrade to premium brands like Jaquar or Kohler, available at an extra cost
Please note that these amenities are optional and can be tailored to your preferences. Our team will work with you to create a personalized and functional living space. Contact us to discuss your requirements and receive a customized quote

Transportation costs are not included in the initial pricing and will be calculated separately based on the actual costs incurred. This ensures that you only pay for the exact transportation expenses related to your project.
Please note that our team will work with you to:
- Provide a detailed transportation quote
- Coordinate logistics to ensure safe and efficient delivery of your Texo Prefab home
- Minimize transportation costs wherever possible
Contact us for more information on our transportation services and to discuss your specific needs.
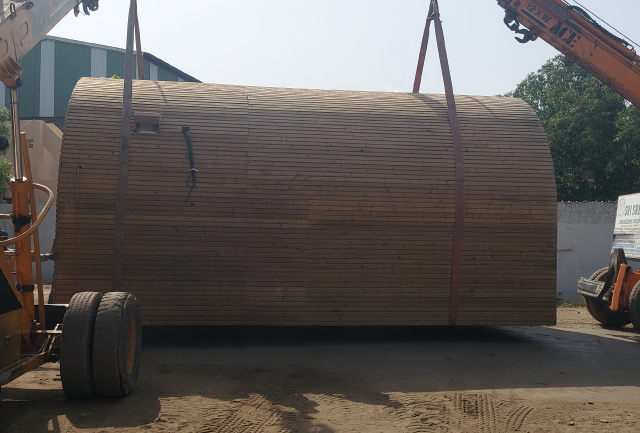
To ensure a smooth and efficient installation process, please note the following:
- Client Responsibility: Arrange a team for unloading the Arch Pod at the site location
- Equipment Rentals: Client to bear the cost of renting Hydro-cranes (14-16 tons) directly
- Site Access: Ensure proper access for trucks and cranes at the site, as manual installation is not possible
Alternatively, Texo Prefab World can arrange the necessary logistics and equipment rentals at an additional cost. Please contact us to discuss this option further.
We recommend careful planning and preparation to ensure a successful installation. Our team is available to provide guidance and support throughout the process.
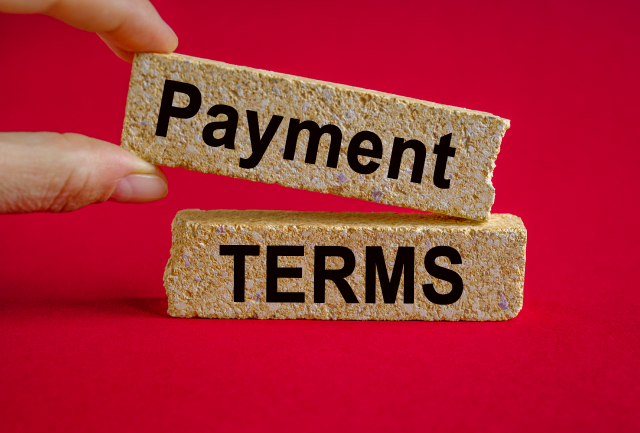
To secure your order and ensure a smooth production process, we require the following payment terms:
- Initial Deposit: 70% of the total order value, payable upon placement of order
- Balance Payment: 30% of the total order value, payable before dispatch of the Arch Pod
Please note that production will commence upon receipt of the initial deposit, and dispatch will only occur once the balance payment has been settled. Our team will work closely with you to ensure a seamless payment process and keep you informed throughout the production cycle.

Our production timeline varies based on the size of your project:
- Up to 1000 sqft: 30 days
- 1000-1500 sqft: 45 days
- Above 1500 sqft: 60 days
Please note that these timelines refer to production only and do not include:
- Transportation time: dependent on location and logistics
- Installation time: varies based on site preparation and complexity
Our team will work closely with you to provide a detailed project schedule, including production, transportation, and installation timelines. We strive to deliver your Texo Prefab home efficiently and effectively, while ensuring exceptional quality and attention to detail.
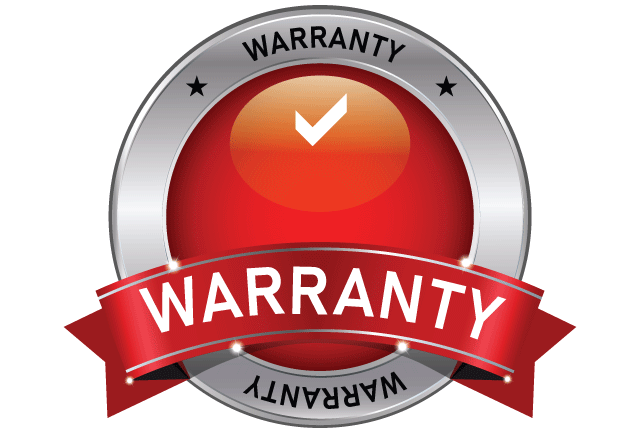
We stand behind the quality of our products, offering:
- 10-Year Structural Warranty: covering any structural damage or water leakage due to rain
- Design Life Span: exceeding 50 years with proper maintenance and care
Our commitment to durability and performance ensures that your Texo Prefab home or cottage remains safe, secure, and enjoyable for generations to come. Regular maintenance is essential to uphold the warranty and longevity of our products. Please refer to our maintenance guidelines for more information.
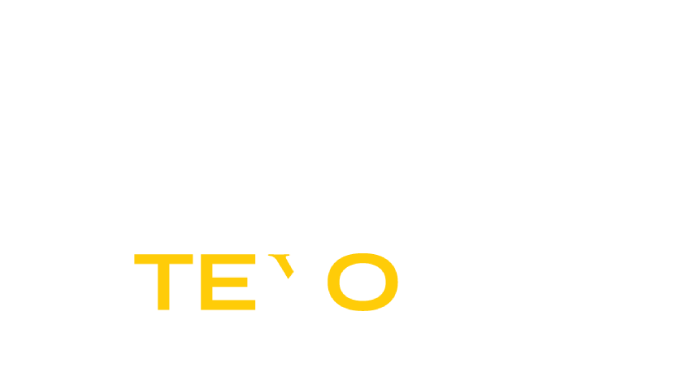
+91 9989292514 +91 8185892514